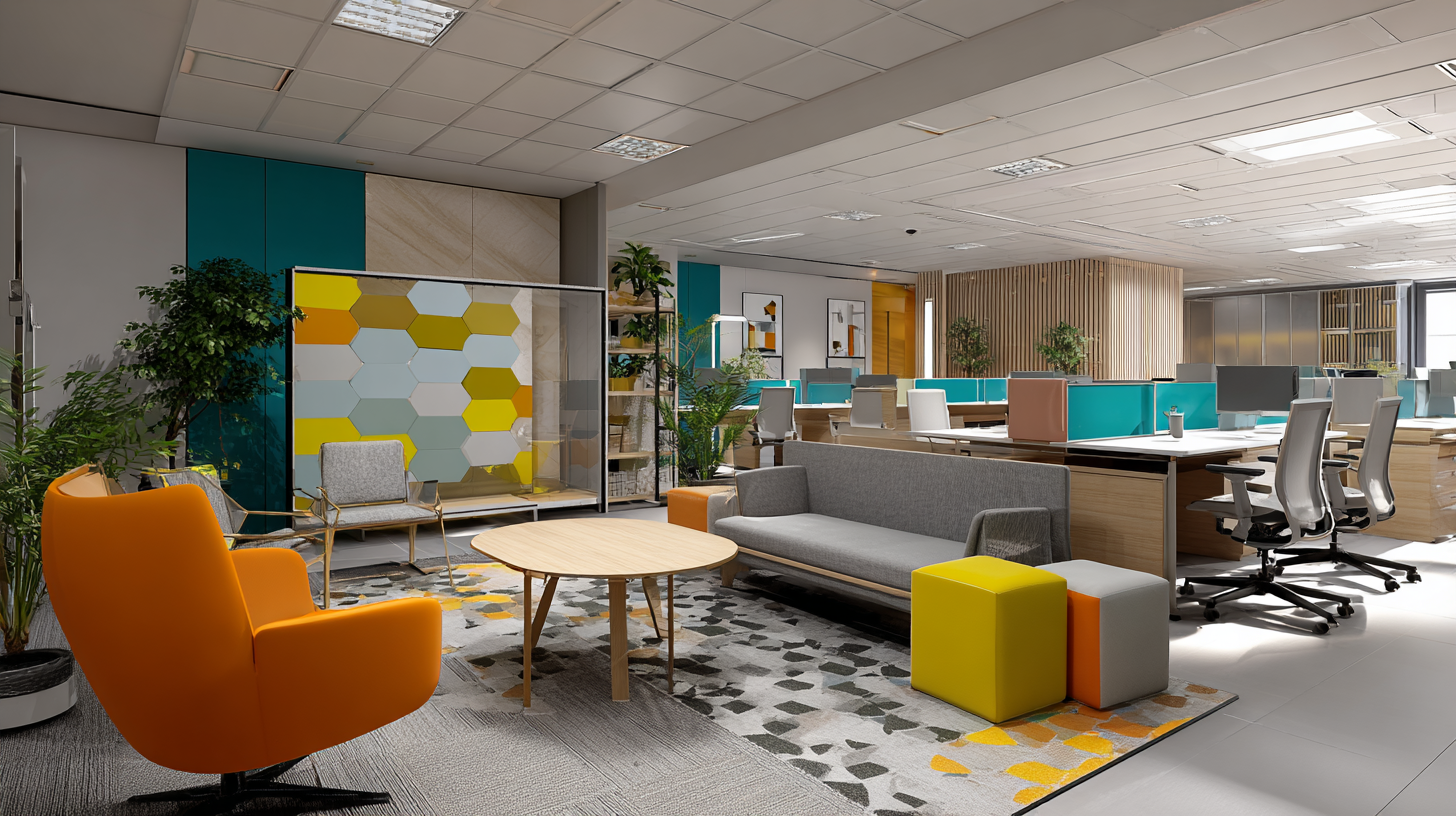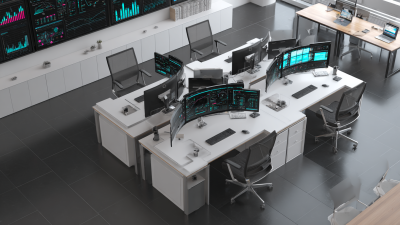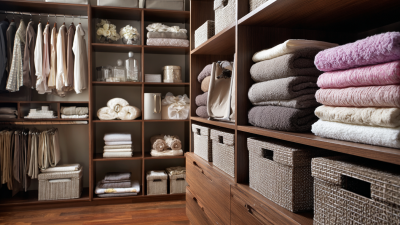In the ever-evolving landscape of design, efficient space planning has emerged as a pivotal strategy for maximizing both home and office environments. As we approach 2025, the need for innovative and adaptable designs is more pressing than ever. This year, we are witnessing a profound transformation wherein the traditional boundaries of work and home spaces are increasingly blurred. By integrating smart space planning techniques, we can optimize functionality, enhance aesthetics, and improve overall well-being.
The art of space planning encompasses a variety of strategies that not only prioritize efficient use of space but also cater to the unique needs of individuals and families. From modular furniture to open-concept layouts, innovative approaches are helping create versatile environments that promote productivity and relaxation. This article delineates the top five space planning strategies for 2025, offering insights that can guide homeowners, interior designers, and corporate leaders in creating functional spaces that align with contemporary lifestyles and future trends. Embracing these strategies is essential as we navigate a landscape where flexibility and efficiency are paramount.

Creating multifunctional spaces in homes and offices is essential to maximize efficiency and adaptability in today's fast-paced world. One effective strategy is to incorporate flexible furniture that can easily be reconfigured. For instance, modular sofas and extendable tables allow rooms to transition from casual gathering spaces to formal working environments, catering to various needs without requiring significant changes to the layout.
Additionally, employing vertical space through shelves, wall-mounted desks, and cabinetry can help keep areas organized without sacrificing square footage. Utilizing multifunctional storage solutions, such as ottomans with hidden compartments or beds with built-in drawers, ensures that everything has a place while maintaining a streamlined look. Furthermore, integrating technology into furniture design, like desks with built-in charging ports or foldable screens, creates a seamless workflow while allowing for quick adaptations as tasks evolve throughout the day. These strategies not only enhance the aesthetic but also promote productivity in both home and office settings.
| Strategy | Purpose | Key Features | Benefits | Ideal For |
|---|---|---|---|---|
| Open Space Concept | Enhance flexibility | Minimal walls and barriers | Promotes collaboration | Modern offices |
| Multifunctional Furniture | Maximize space utility | Convertible sofas, foldable desks | Saves space and reduces clutter | Small apartments |
| Zoning | Define areas for specific functions | Use of rugs, furniture arrangements | Improves focus and organization | Home offices |
| Biophilic Design | Connect with nature | Incorporation of plants and natural light | Enhances well-being | Workspaces and homes |
| Color Psychology | Influence mood and productivity | Strategic color use | Increases focus and motivation | All settings |
 Maximizing natural light in both home and office environments is essential for enhancing productivity and well-being. Studies have consistently shown that exposure to natural light positively impacts mood and cognitive function. In office spaces, large windows and glass walls can create an open atmosphere that reduces the reliance on artificial lighting, fostering a more vibrant and energizing work environment. Strategically placing mirrors can also amplify light sources, making even smaller spaces feel brighter and more inviting.
Maximizing natural light in both home and office environments is essential for enhancing productivity and well-being. Studies have consistently shown that exposure to natural light positively impacts mood and cognitive function. In office spaces, large windows and glass walls can create an open atmosphere that reduces the reliance on artificial lighting, fostering a more vibrant and energizing work environment. Strategically placing mirrors can also amplify light sources, making even smaller spaces feel brighter and more inviting.
In residential settings, incorporating skylights and open floor plans can significantly increase the flow of natural light throughout the home. Utilizing lighter colors for walls and furnishings helps reflect sunlight, further enhancing brightness. Moreover, positioning workspaces near windows not only improves visibility but also allows individuals to connect with the outdoors, which can be a great source of inspiration and relaxation. By prioritizing natural light in design strategies, both homes and offices can cultivate spaces that promote well-being, creativity, and efficiency.
In the rapidly evolving landscape of home and office design, incorporating technology into space planning has become essential for maximizing efficiency. Smart home devices, for instance, enable users to control lighting, temperature, and security systems through their smartphones or voice commands, creating a more adaptable living and working environment. Similarly, office spaces benefit from technology such as automated lighting and climate controls, which adjust based on occupancy patterns, thus enhancing energy efficiency and reducing costs.
Moreover, the integration of virtual reality (VR) and augmented reality (AR) in space planning allows for meticulous visualization and simulation before any physical changes are made. By using these technologies, designers can create spaces that not only cater to the aesthetic preferences of users but also optimize functionality. In addition, smart furniture equipped with IoT (Internet of Things) technology can adapt to various work styles, promoting a more dynamic and productive workspace. This technological synergy in space management not only supports various activities but also fosters an environment that aligns with the needs of modern living and working.
In the rapidly changing landscape of home and office design, flexibility has emerged as a pivotal factor in space planning. According to a recent report by the American Institute of Architects, 72% of architectural firms are now prioritizing adaptable spaces to cater to shifting residential and commercial needs. This trend underscores the importance of designing environments that can seamlessly transition between different functions while accommodating various lifestyles and work styles.
For instance, residential spaces are increasingly integrating multifunctional areas that can serve as home offices, guest rooms, or recreational spaces, reflecting the rise of remote work and the need for versatile environments. A study by the International Interior Design Association indicates that 65% of designers believe multifunctional spaces enhance the quality of life, allowing residents to make the most of limited square footage. Similarly, in office design, open layouts with movable walls facilitate collaboration and can be reconfigured as teams expand or shift. Embracing flexibility in design not only optimizes space efficiency but also enhances user experience, ensuring that environments remain relevant and useful for years to come.

The use of color and layout in space planning plays a crucial role in shaping the mood and functionality of both home and office environments. Colors evoke emotions and can significantly influence our feelings and behaviors in a space. For instance, warm tones like reds and oranges can energize and stimulate creativity, making them ideal for collaborative workspaces or areas designed for social interaction. Conversely, cooler shades such as blues and greens promote calmness and focus, making them perfect for personal offices or areas that require concentration.
In addition to color, the way furniture and fixtures are arranged within a space can enhance its overall efficiency and aesthetic appeal. An open layout encourages collaboration and communication, while well-defined zones can help delineate spaces for different functions, such as work, relaxation, or socializing. Strategic placement of furniture can facilitate movement and promote a natural flow, ensuring that the space feels cohesive and user-friendly. By thoughtfully integrating color and layout, space planners can create environments that not only look inviting but also enhance productivity and well-being.
This chart illustrates the top 5 space planning strategies for home and office designs, showcasing their effectiveness in influencing mood and functionality. The data reflects the percentage of designers who favor each strategy based on recent surveys.






